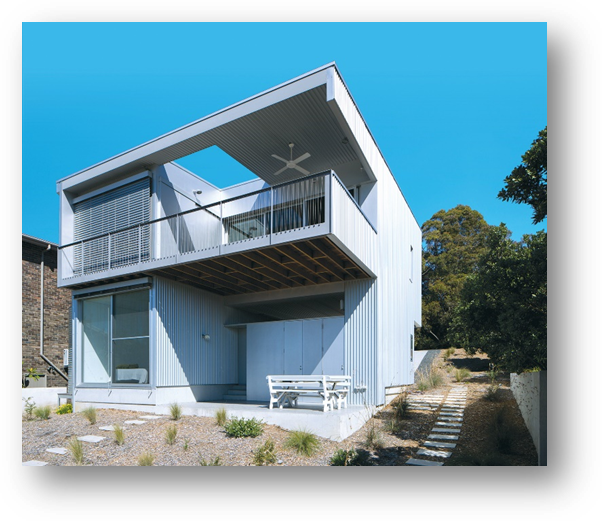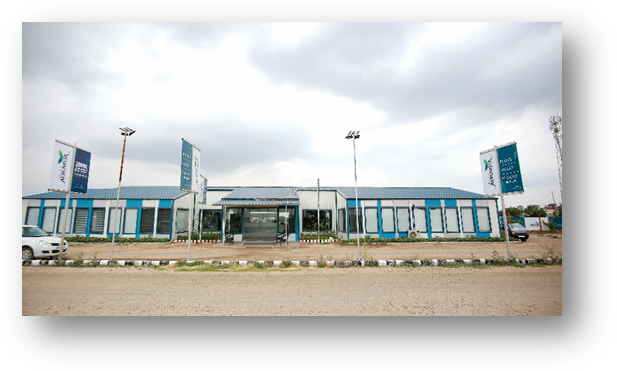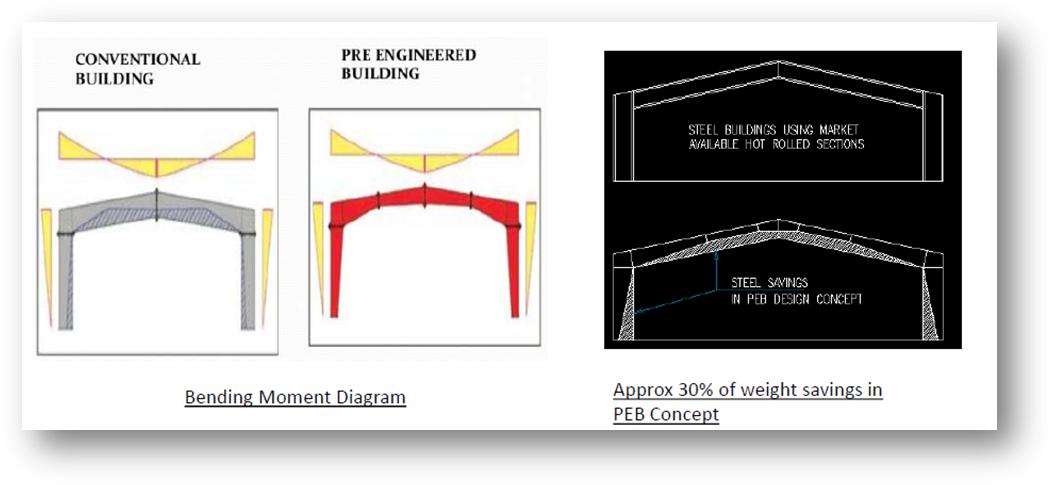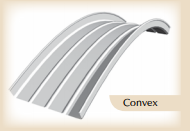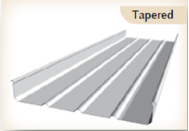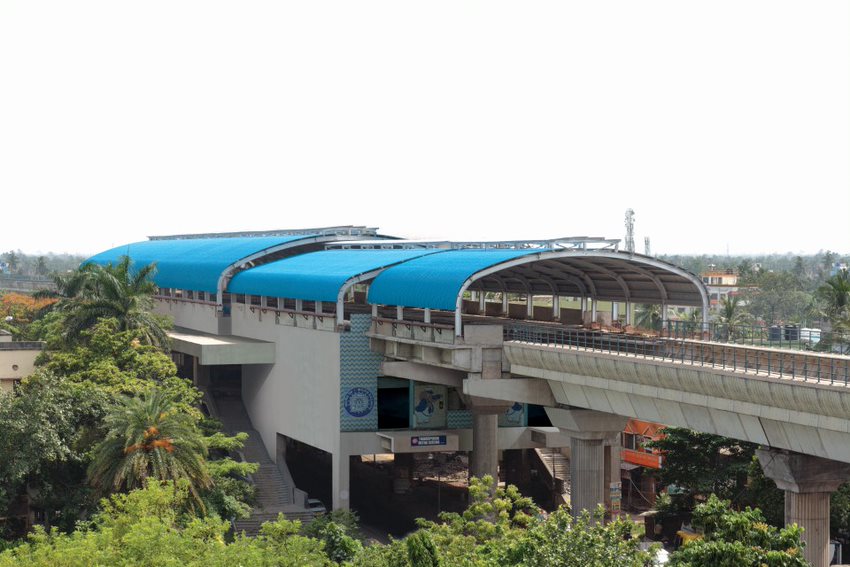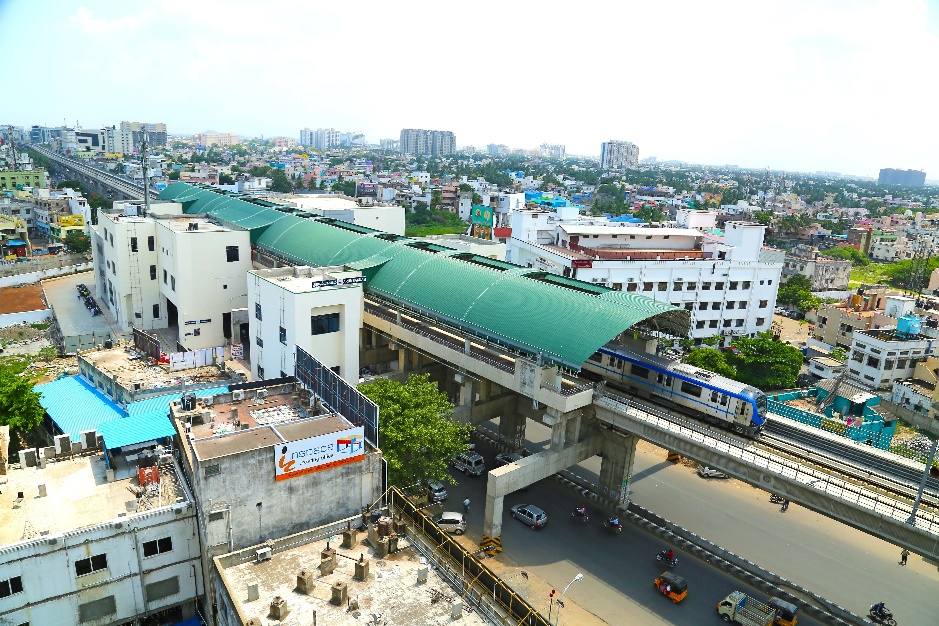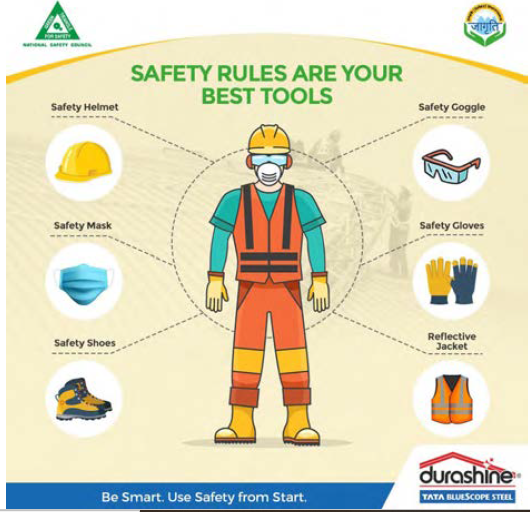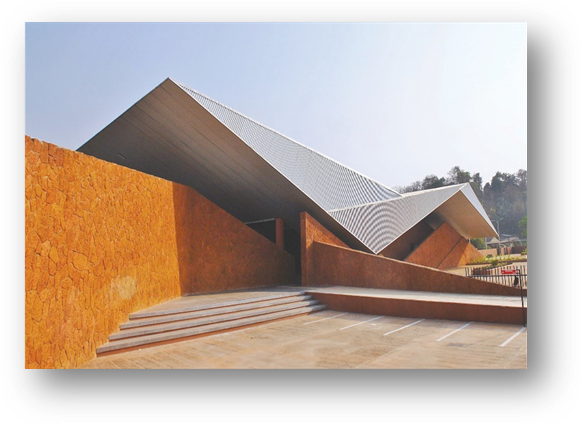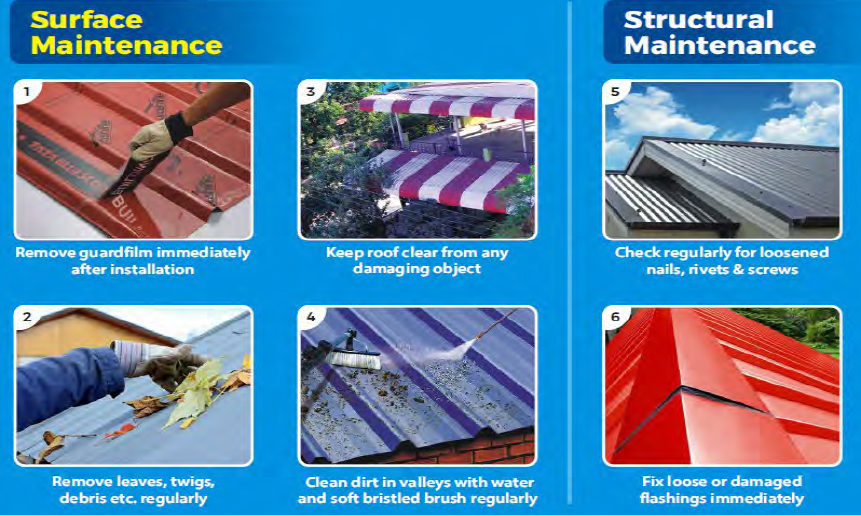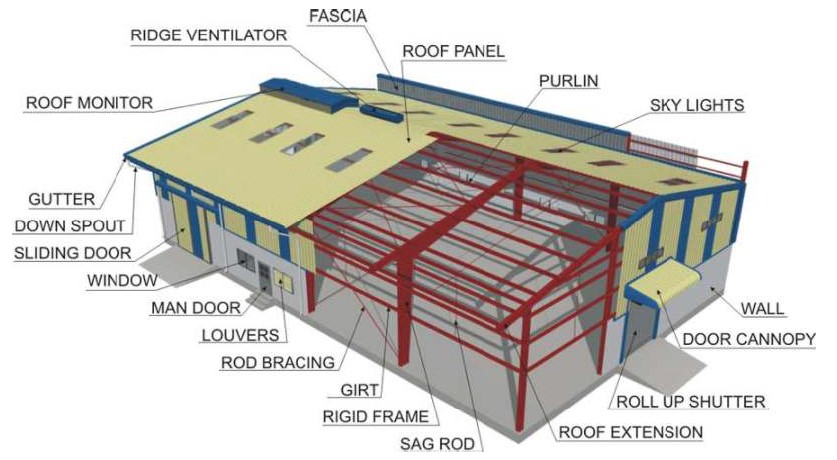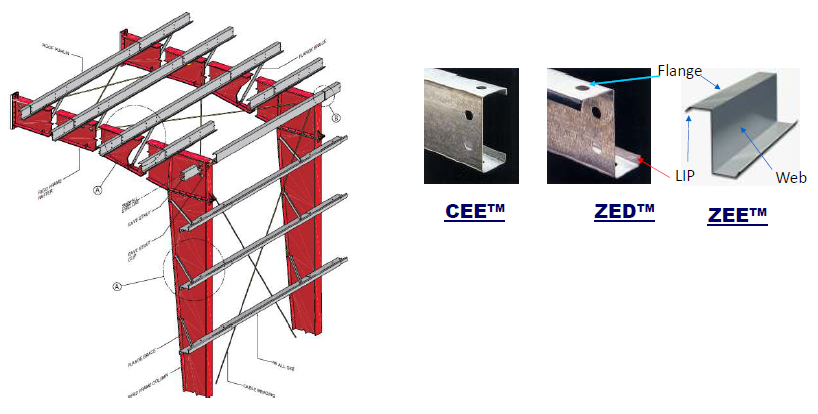They say beauty is more than skin deep. This is true, especially while you consider a building or a structure. The most basic requirement of any building is to keep the external elements – heat, rain, cold and noise out; while keeping comfortable conditions in, for the building occupants. Advances in manufacturing processes, materials and technologies have transformed the way we keep our inside temperatures as conducive as possible. Thanks to Insulated Metal Roof Systems!
To ensure better thermal performance and sound control inside a building, Insulated Metal Roof System plays a vital role. To avoid energy losses and minimize expense on other equipments to cool the inside premise, we need to create our buildings as energy-efficient as possible.
So, if you are a far-sighted person, Insulated Metal Roof System will be your perfect choice!
Insulated Metal Roof System enables better performance of the structure and enhances experience for people working under it. This system can go a long way in providing long term benefits.
What is Insulated Metal Roof System?
This type of metal roof system helps in reducing the overall heat transfer coefficient by adding materials with low thermal conductivity. It also maintains an ambient temperature in the building and works as a barrier to heat loss and gain.
Let us see some of the advantages of an Insulated Metal Roof System:
- Heat Prevention: In summers, insulated roof works on minimizing the heat transfer between inside and outside of the building.
- Heat Retention: Locations with lower temperatures where heating structures is unavoidable, insulation works best to prevail warmth inside the premise.
- Energy Efficiency: A well-insulated roof helps save on energy consumption by improving energy efficiency, comfort, and living standards in both modern commercial as well as Industrial buildings.
- Acoustic Control: Insulation acts as an infill between two metal sheets. It not only reduces heat transmission but also external sounds such as thunder, rain, hail etc. noise from entering the building envelope through the roof.
There are two types of insulations predominantly used in an Insulated Metal Roofing System:
- Glass Wool Insulation:Glass wool is made from recycled glass or sand, soda ash and limestone.
- Rock Wool Insulation: The rock wool is made from basalt, volcanic rock, and an increased proportion of material that is recycled in the form of briquettes.
However, for a well-insulated metal roofing system, you need a trustworthy partner. Fortunately LYSAGHT® roof and wall cladding solutions from Tata BlueScope Steel can help you install your new fully insulated roof.
About LYSAGHT® Insulated Metal Roof System
LYSAGHT® profiles can be used in Single Skin and Double Skin Insulated Roof systems. LYSAGHT® roof and wall systems provide superior energy efficiency combined with aesthetics for your next project. LYSAGHT® recommends Roll Insulation for Single Skin roof and Both Slab and Roll Insulation for Double Skin Roof.
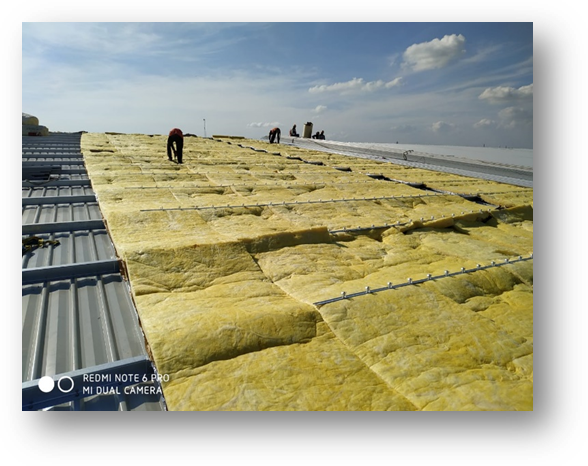
LYSAGHT® Insulated Metal Roofing Systems’ advantages:
- Performs better for environment control during fire, smoke emission and toxic emissions
- It is suitable for all types of buildings
- Insulation thickness can be customized as per requirement
- Different insulation solution is provided depending upon local weather conditions
- Foil laminates are also available to reflect heat and provide vapor barrier
Illustrations of some of our offerings:
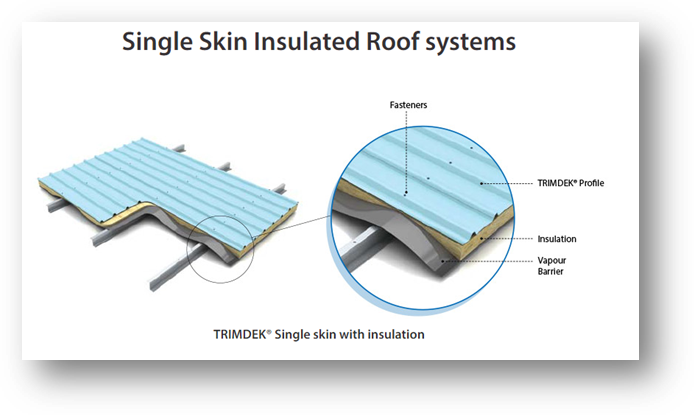
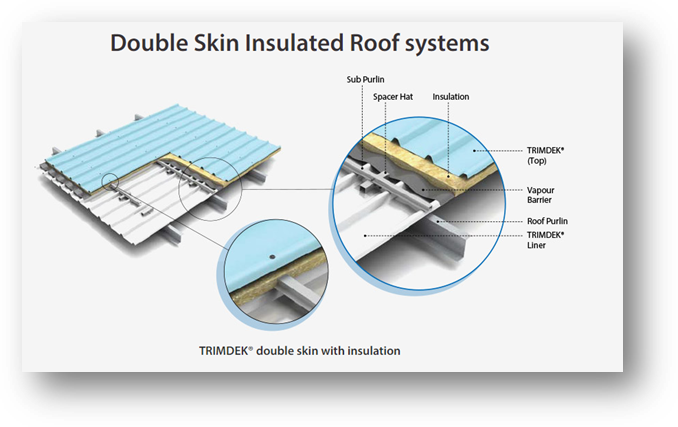
Choose your type of metal roof insulation system today! At Tata BlueScope Steel, we can help you choose the right one. To get started with a roofing installation or replacement, visit us at www.tatabluescopesteel.com




